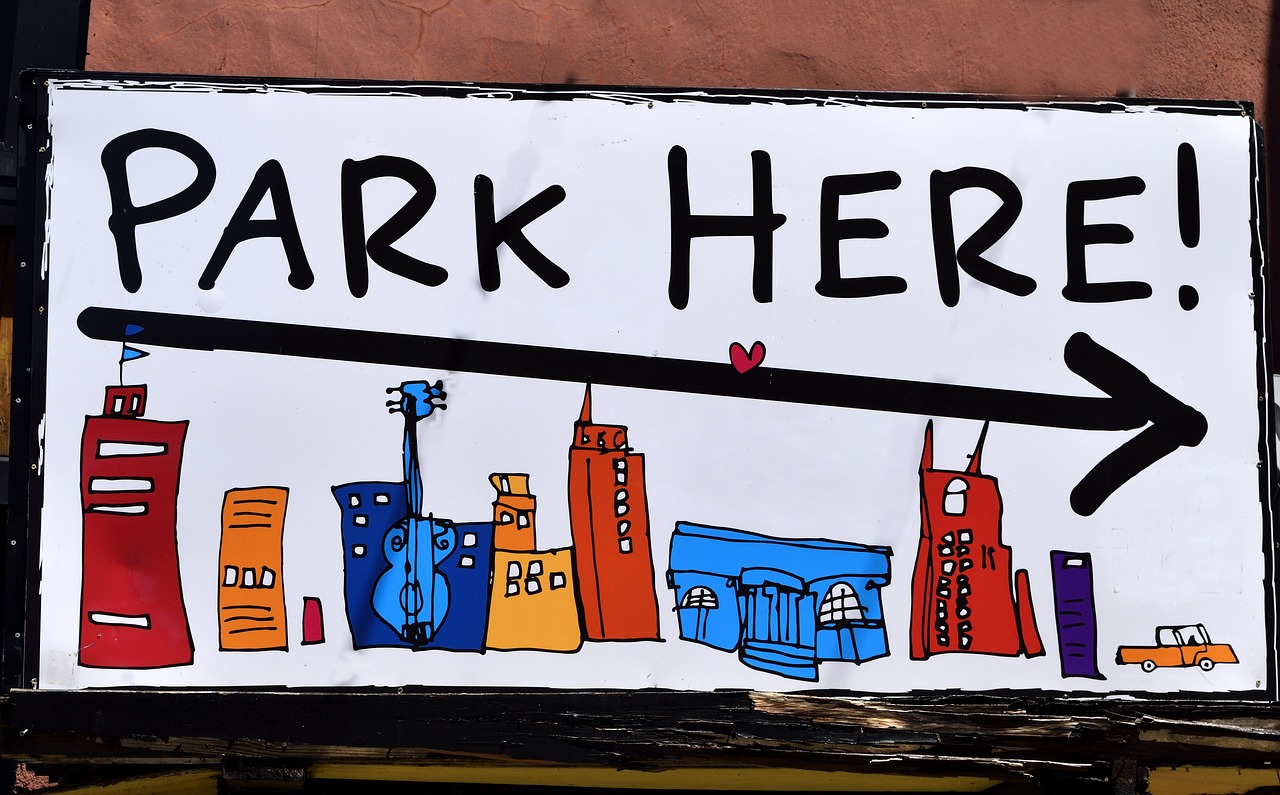Steeplegate Project to Reopen to Public Comments Regarding Parking

The developer looking to turn the mostly vacant Steeplegate Mall into a bustling mix of residences and retail is seeking relief from the city’s minimum parking requirements to reduce the amount of pavement at the massive redevelopment project.
The ambitious plans include putting hundreds of apartments, shops, a Costco, walkways and greenspace on the site, while keeping room for remaining mall tenants.
The plan will be before the board on Wednesday, reopening the project to public input.
In total, the Steeplegate plans include more than 2,500 parking spaces across several lots, including hundreds of spaces underneath two of the new apartment complexes.
Several of the lots within the project meet parking requirements, but the biggest ones come up short of both the commercial requirements and the two spaces-per-bedroom residential minimum.





